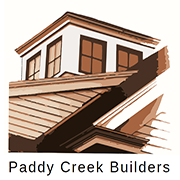Kennebunkport, Maine Dutch Gambrel Home Renovation
The objective for the first and second floors included creating additional square footage to gain an open concept flow throughout the kitchen, pantry and breakfast nook. The added square footage allowed for a spacious second floor master bath and bedroom as well as a closet area. With changes in location of the pantry, direct access increased from living to dining rooms with the result of more natural light and movement throughout the home.






